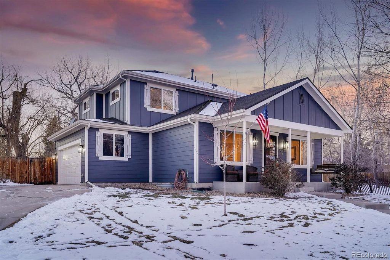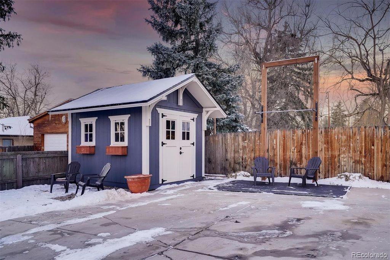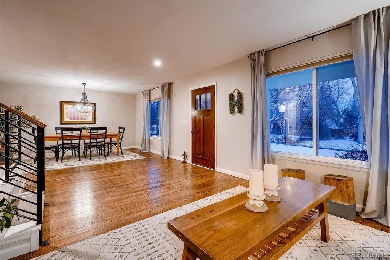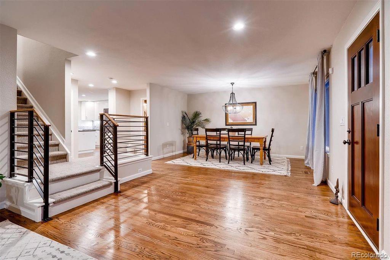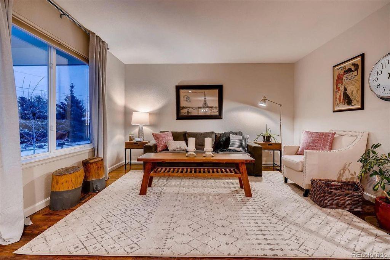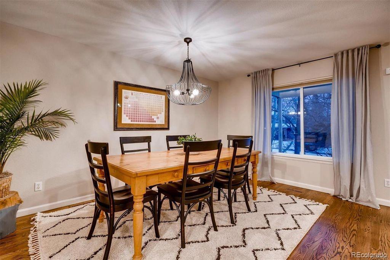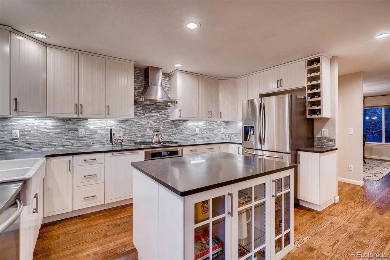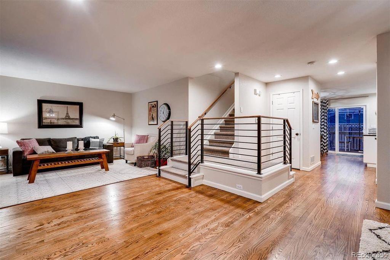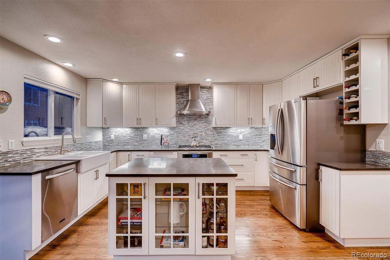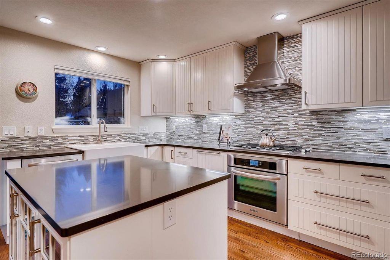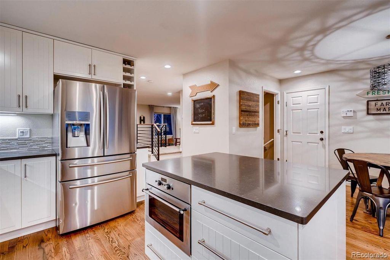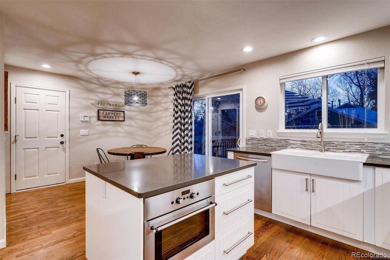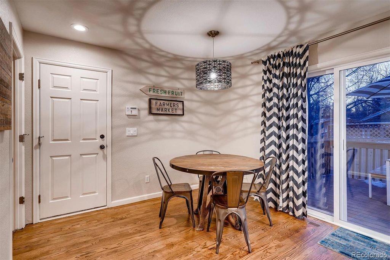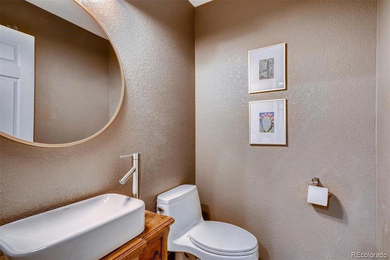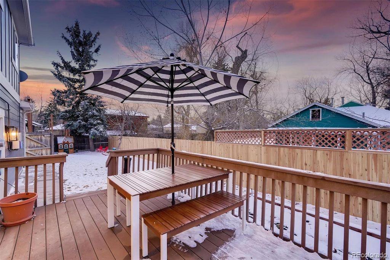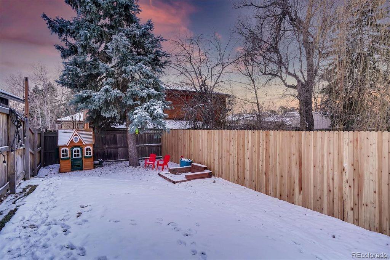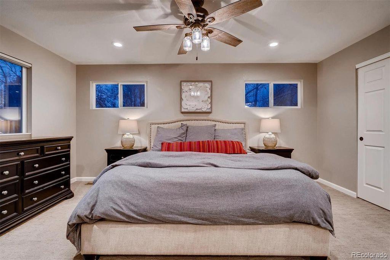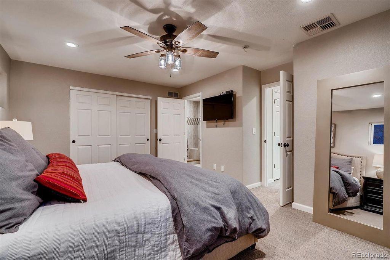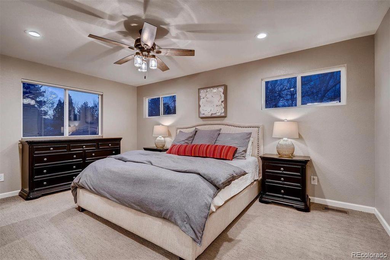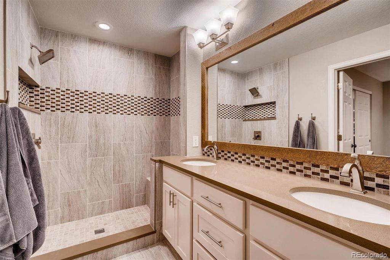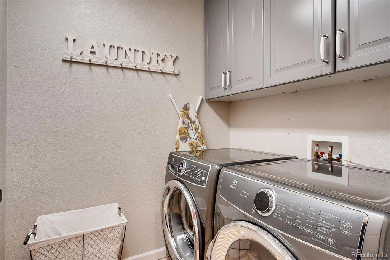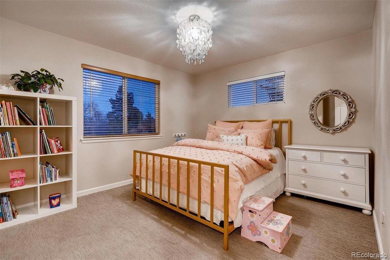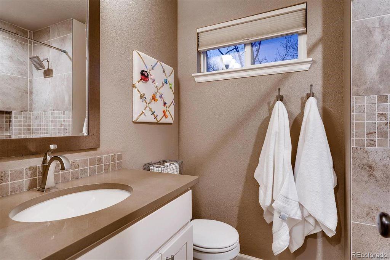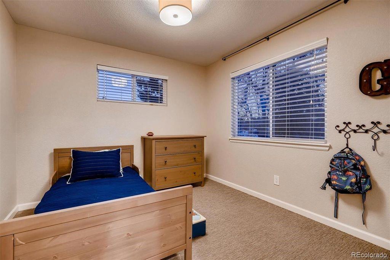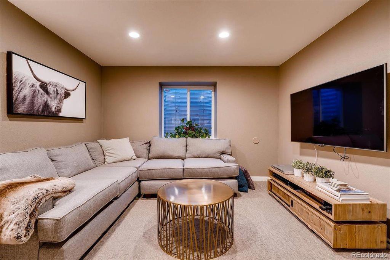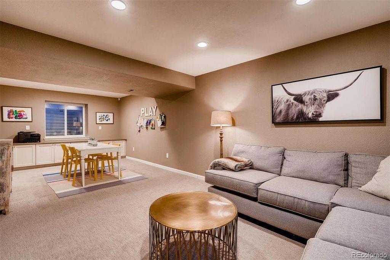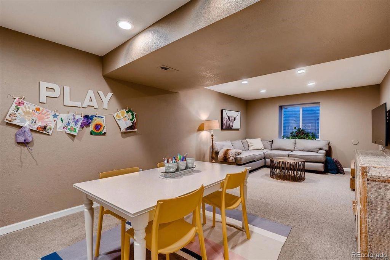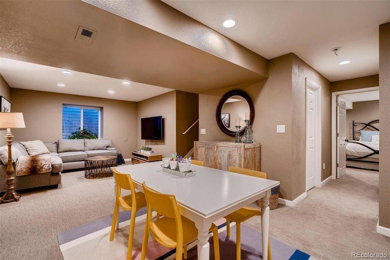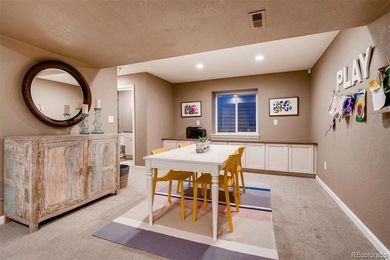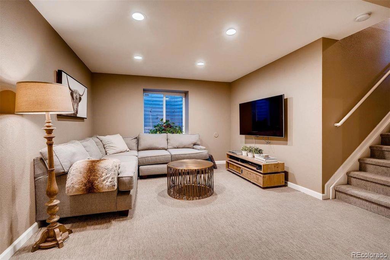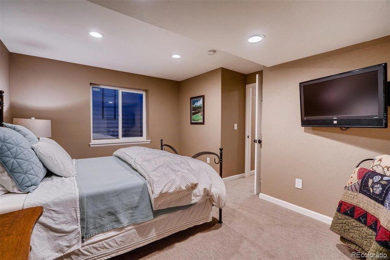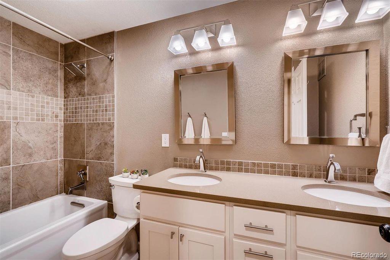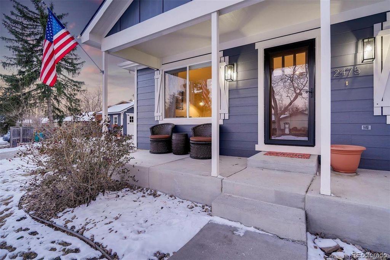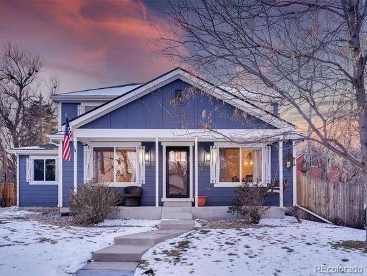Price
$710,000
Sqft
2546.00
Baths
4
Beds
4
Description
Beautifully remodeled cottage situated on a quiet cul-de-sac in MORSE PARK! This home welcomes you with its inviting front porch to enjoy your morning coffee. An open and inviting floor plan awaits you inside, designed with today lifestyle in mind. Sunlight filled. gleaming hardwood floors, large picture windows, designer wall colors and more. An updated kitchen w/ quartz counter tops, lg island, and high end appliances will delight the chef in you. The kitchen opens to a beautiful deck and a yard filled with mature trees, perennials flowers and a garden area to call your own. Upstairs features 3 bedrooms and 2 full baths. The master suite includes a private bath and a walk in closet. The basement has a large family/flex room, a 4th bedroom and bath. RV space or additional off street parking. Newer roof and exterior paint - this home is a 10+. Welcome to the best of both worlds, a quiet oasis within a 5 min drive to the Highlands, Tennyson Art District and Sloan's Lake. Walk to the Crown Hill nature preserve or the Morse Park community pool. Wonderful neighbors await you....come take a look....you won't be disappointed.
Property Level and Sizes
Interior Details
Exterior Details
Land Details
Garage & Parking
Exterior Construction
Financial Details
Schools
Location
Schools
Walk Score®
Contact Me
About Me & My Skills
Beyond my love for real estate, I have a deep affection for the great outdoors, indulging in activities such as snowmobiling, skiing, and hockey. Additionally, my hobby as a photographer allows me to capture the stunning beauty of Colorado, my home state.
My commitment to my clients is unwavering. I consistently strive to provide exceptional service, going the extra mile to ensure their success. Whether you're buying or selling, I am dedicated to guiding you through every step of the process with absolute professionalism and care. Together, we can turn your real estate dreams into reality.
My History
My Video Introduction
Get In Touch
Complete the form below to send me a message.


 Menu
Menu