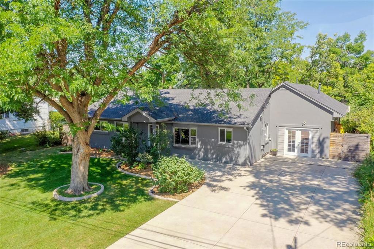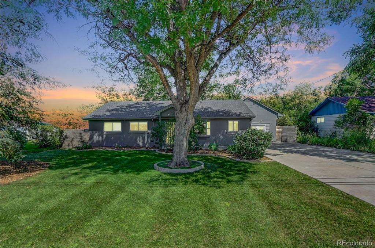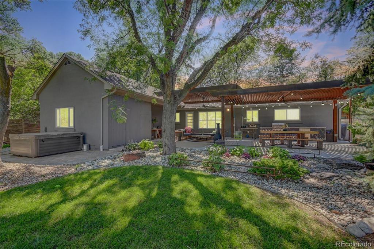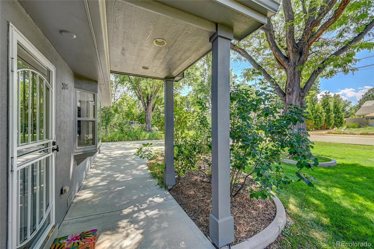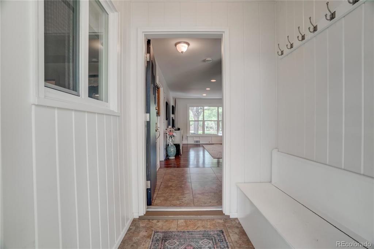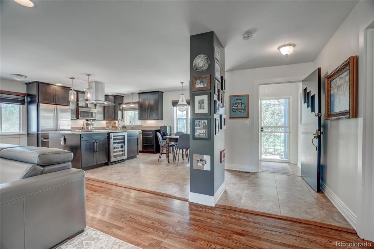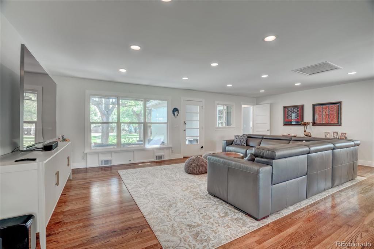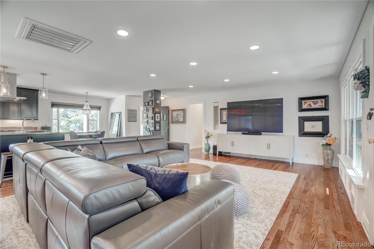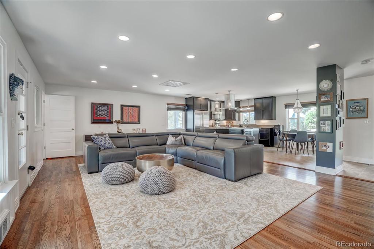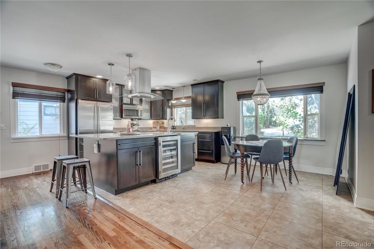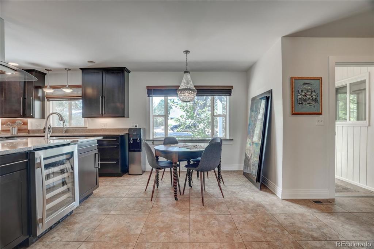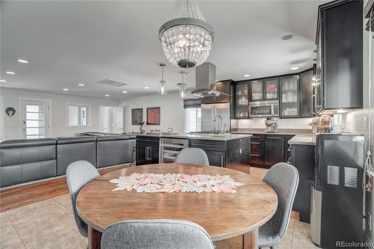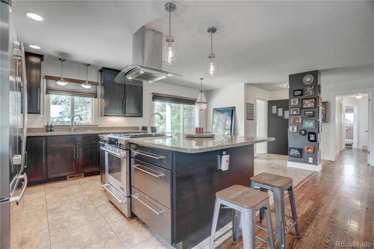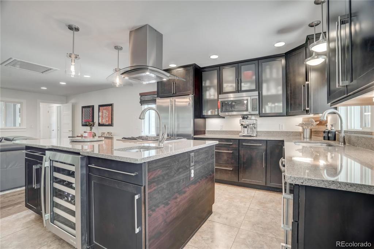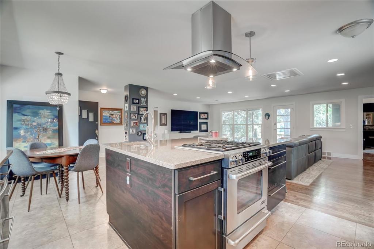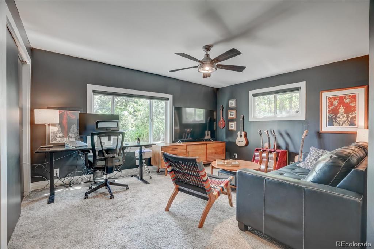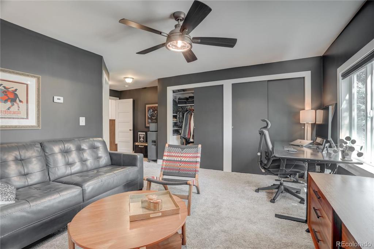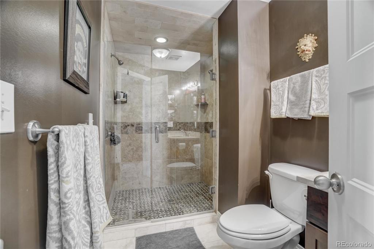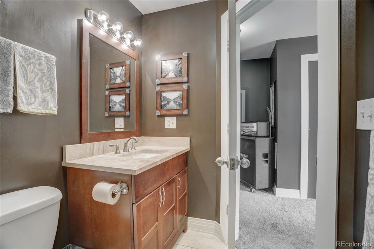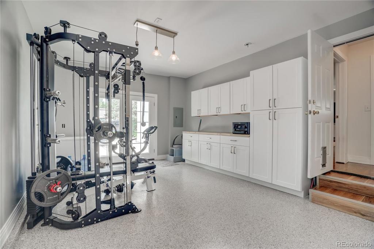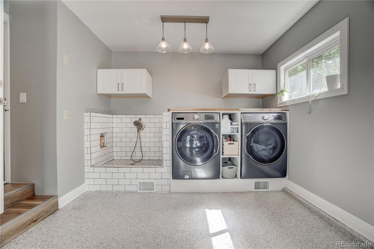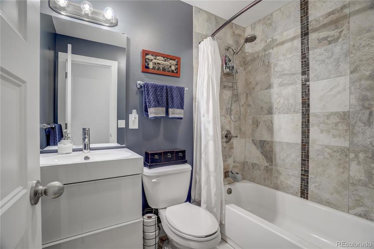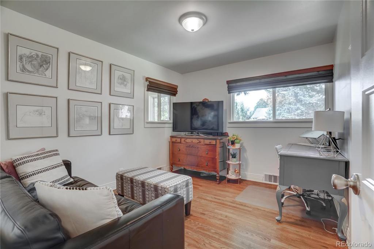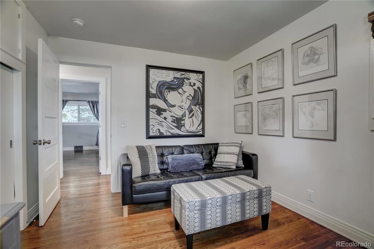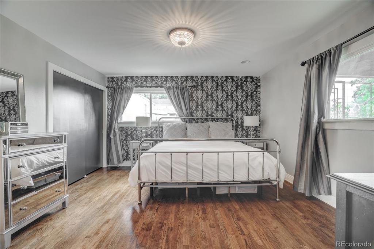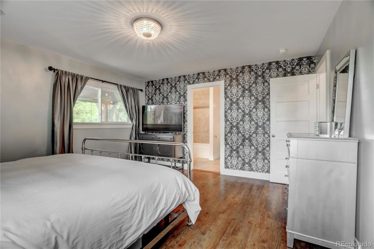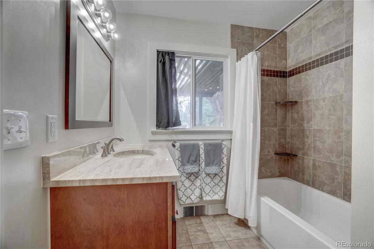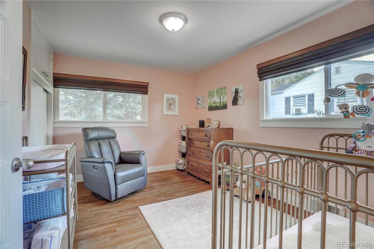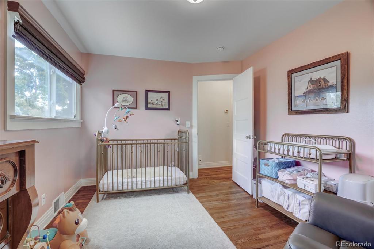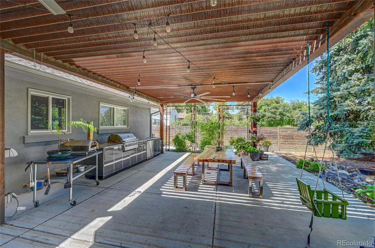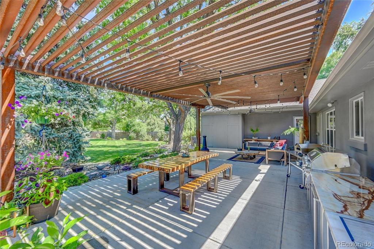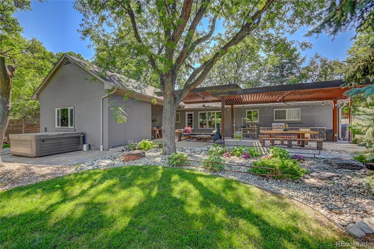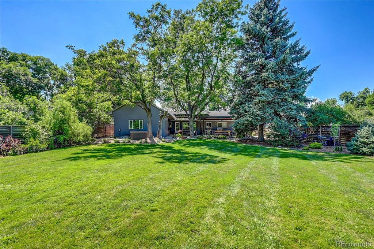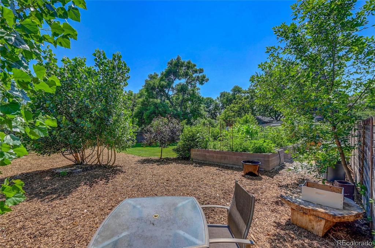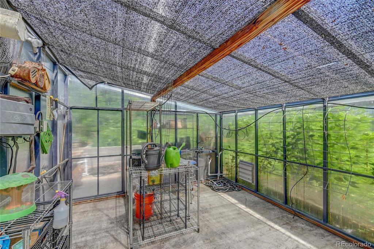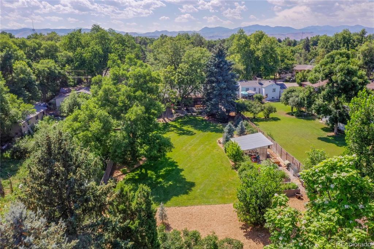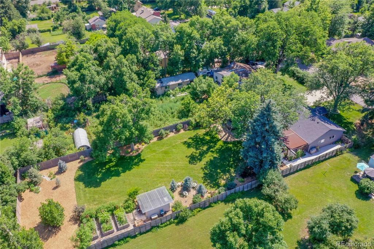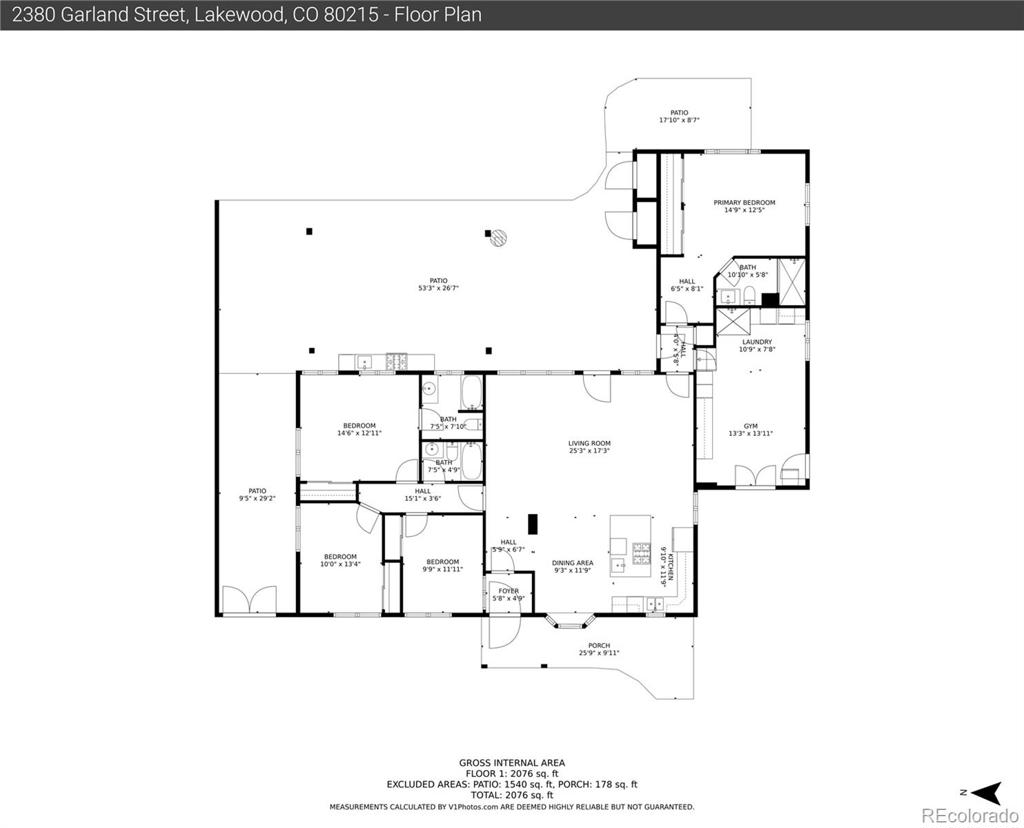Price
$999,000
Sqft
2130.00
Baths
3
Beds
4
Description
Experience an exquisitely appointed and meticulously maintained ranch home nestled between Applewood and The Glens! This updated, mid-century modern home offers a welcoming respite in a private enclave convenient to downtown, highways, restaurants, mountains, Crown Hill Park and more. The home has been extensively updated and improved upon to be your in-town slice of paradise. The front entry and main living room welcome you with comforting hardwood floors, with enough interior character. Recent kitchen updates bring natural light and a bright feeling to meals, entertaining, coffee and more. And check out the double sink in the island! Immediately off the kitchen is the main living area with an open feel and fireplace. Additional finished space provides two main level primary suites, with a 5-piece en suite bathroom and exterior views. Other bedrooms allow for office space, sleeping, guest rooms and more. Garage was converted to finished space and comes with professional laundry suite and dog wash / pet shower! Outside, the almost-half-acre lot has mature trees, fruit trees (peach, plum, pear, crabapple and berries!), custom landscaping, amazing pergola and more. Backyard also boasts three raised garden beds, smart greenhouse (with electrical and water) and in-ground greenhouse water storage tank. Other upgrades include two furnaces heating the home, new AC in 2022, new roof in 2017, new sod in front and back, sprinklers in front and back, fully encapsulated crawlspace with radon mitigation system, ditch water permit for sprinklers AND half certificate of water rights. Hot tub (new in 2021) and greenhouse included with home. Steps to the Crown Hill Park for hiking trails, lake access and more, along with updated shopping center at 26th and Kipling. Few homes this close to Denver offer a perfect combination of seclusion, accessibility and beauty! PROPERTY ONLY AVAILABLE 'TIL MONTH-END!
Virtual Tour / Video
Property Level and Sizes
Interior Details
Exterior Details
Land Details
Garage & Parking
Exterior Construction
Financial Details
Schools
Location
Schools
Walk Score®
Contact Me
About Me & My Skills
Beyond my love for real estate, I have a deep affection for the great outdoors, indulging in activities such as snowmobiling, skiing, and hockey. Additionally, my hobby as a photographer allows me to capture the stunning beauty of Colorado, my home state.
My commitment to my clients is unwavering. I consistently strive to provide exceptional service, going the extra mile to ensure their success. Whether you're buying or selling, I am dedicated to guiding you through every step of the process with absolute professionalism and care. Together, we can turn your real estate dreams into reality.
My History
My Video Introduction
Get In Touch
Complete the form below to send me a message.


 Menu
Menu