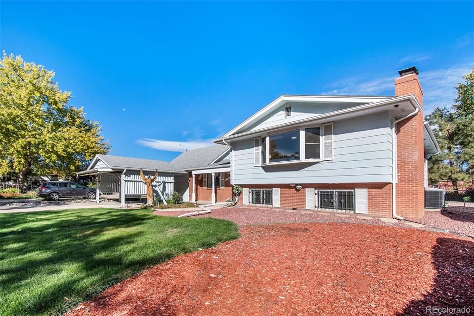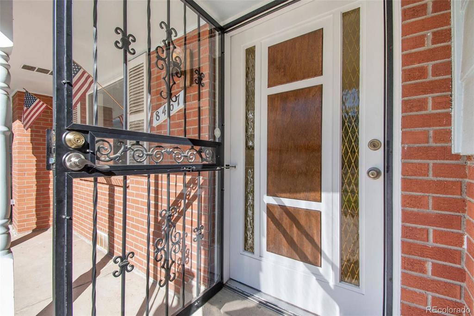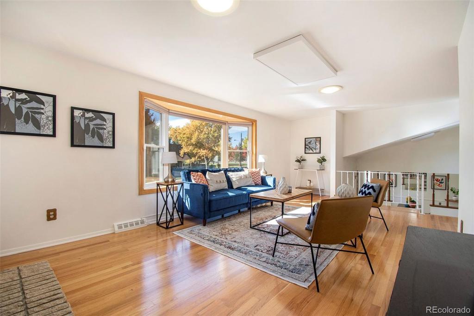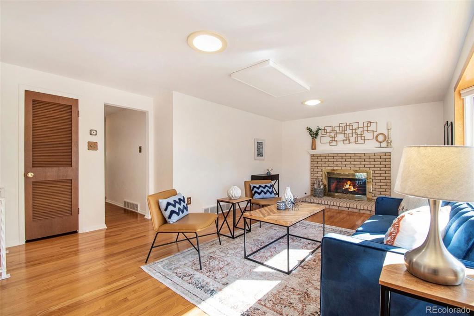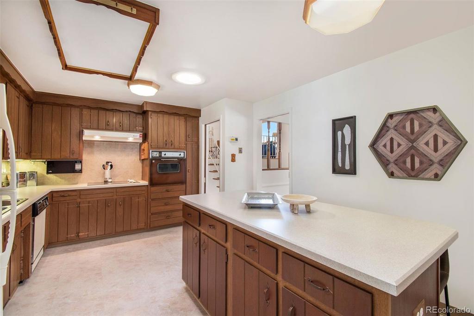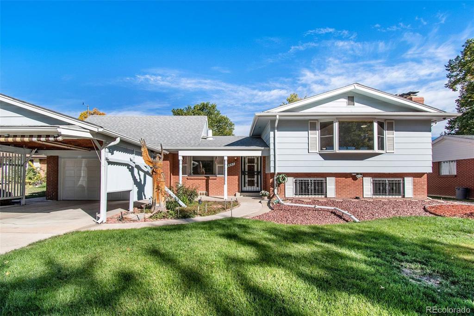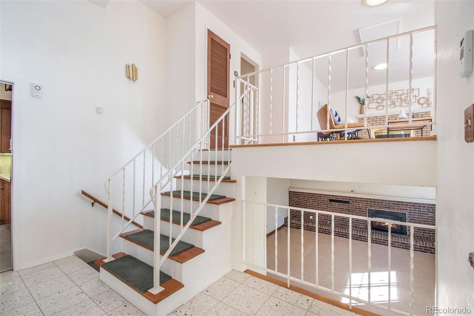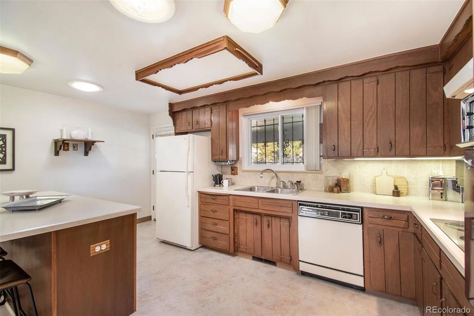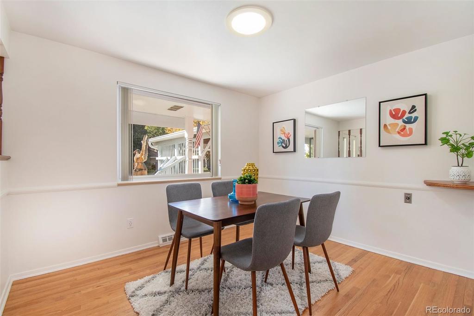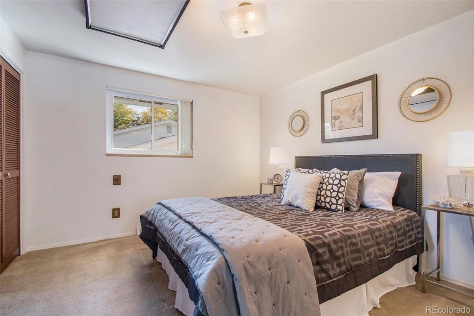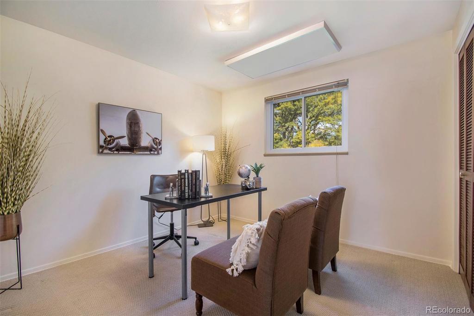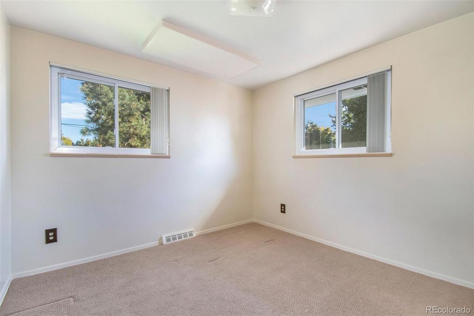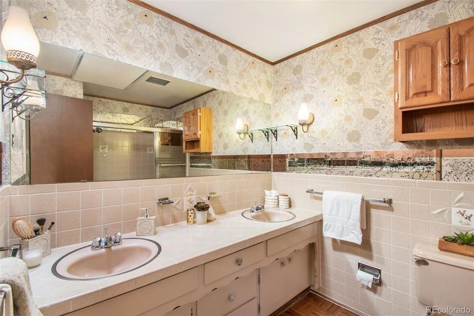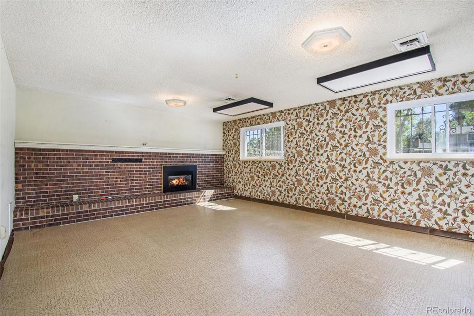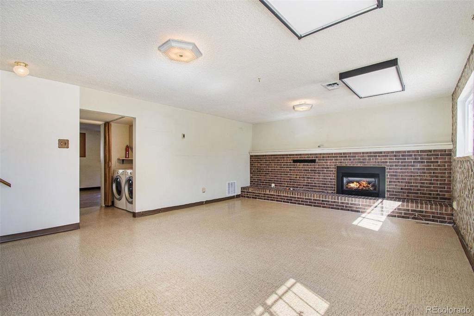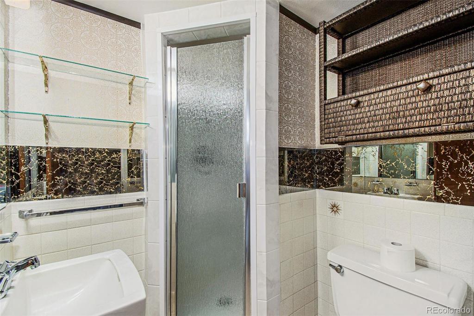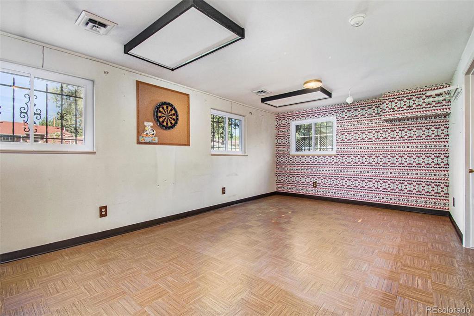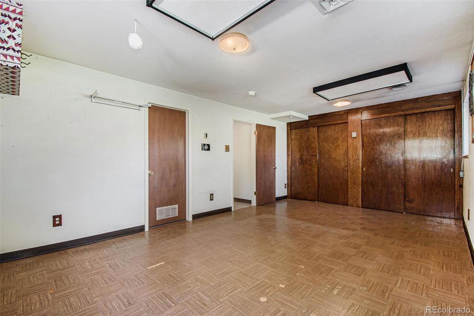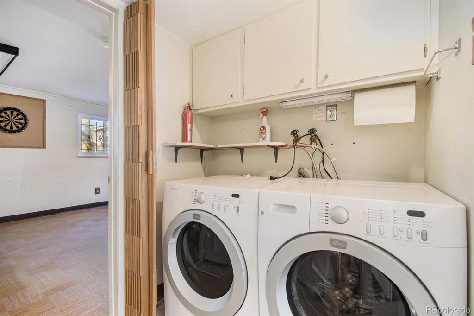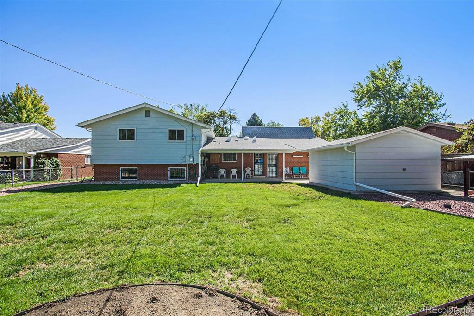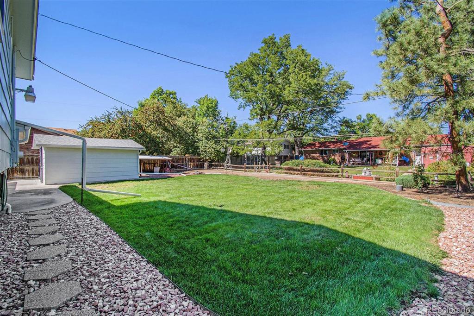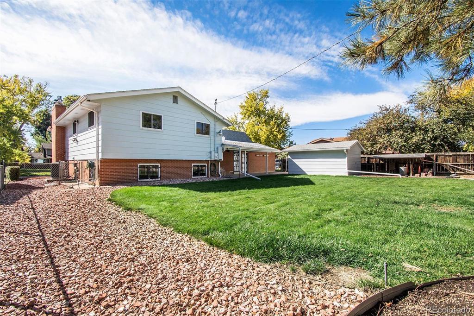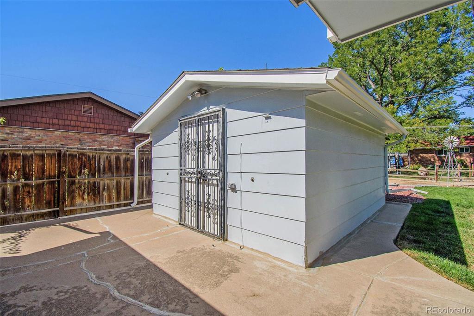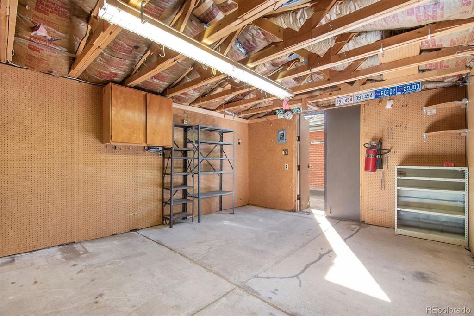Price
$590,000
Sqft
2096.00
Baths
2
Beds
4
Description
This home has it all - amazing floorplan, impeccable original details and priced to sell! Step into this impeccably maintained property and see what it means to love a home. With only two owners since it was built, this gem of a mid-century home exudes original details with modern conveniences like central AC and newer windows. The original wood floors are pristine, and the entry-way gleams with terazzo tile. The tri-level home's main floor has a lovely dining room and a large kitchen with an eat-in island that leads to the massive covered back patio and yard. Upstairs the living room has a bay window ready for a nook to read or for your pets to call their own nestled near the fireplace. A large primary bedroom and two other good sized bedrooms (with original hardwoods under the carpet! Please see corner pulled by closet in the primary bedroom), along with an amazingly retro bathroom with original wallpaper, rounds out the upper level. Downstairs, the lower level has an additional bath, large bedroom and a great room with another fireplace for these chilly fall days. This amazing home sits at the end of a quiet cul-de-sac and has been cared for by the same owner for 45 years, and it is ready to be your dream home. Credit offered to buyer up to $2,500 for new appliance package! You are going to love living here!
Virtual Tour / Video
Property Level and Sizes
Interior Details
Exterior Details
Land Details
Garage & Parking
Exterior Construction
Financial Details
Schools
Location
Schools
Walk Score®
Contact Me
About Me & My Skills
Beyond my love for real estate, I have a deep affection for the great outdoors, indulging in activities such as snowmobiling, skiing, and hockey. Additionally, my hobby as a photographer allows me to capture the stunning beauty of Colorado, my home state.
My commitment to my clients is unwavering. I consistently strive to provide exceptional service, going the extra mile to ensure their success. Whether you're buying or selling, I am dedicated to guiding you through every step of the process with absolute professionalism and care. Together, we can turn your real estate dreams into reality.
My History
My Video Introduction
Get In Touch
Complete the form below to send me a message.


 Menu
Menu